Palace Park - Imperial Farm
from our online book - Tsarskoe Selo in 1910
After a few minutes' walk, you come to the Imperial Farm, which is situated outside the park boundaries. All the farm buildings in strictly Anglo-Gothic style, were built by the architect Menelas in 1820 for cattle.
The farm was established on broad lines with the object of improving the Russian breed of cattle, by selling the increase. In 1822 bulls and cows of Tyrolese, Hungarian, Swiss, English, Dutch, Holmogor, and little Russian stocks, in the number of 62 heads, and 100 Merino sheep from Troppau were installed at the farm. Almost the whole of this herd fell victims of illness in 1825-1829, and 1859. It was then decided to bring up only pure-bred Holmogor cattle, and in consequence of the scarcity of this breed, the sale of the increase was temporarily stopped. In 1865, on the death of the General of artillery Zacharyevsky, who had so long been chief administrator of Tsarskoe Selo, the Grand Duke Nicholas Nicholaevich undertook the care of the farm and began once more to buy cattle of different breeds, and to sell the increase. Breton and Yaroslav stocks were ordered; in course of time the Breton stock was replaced by the Breitenburg cattle. About the year 1880, the Grand Duke gave up the care of the farm. In 1887 cows of the Simental breed were brought to Tsarskoe Selo. But all this stock throve badly at the farm. In 1906, the experiment was made of bringing up only the Fion cattle, which is kept up to the present day. In 1909 poultry keeping was begun in the farm. The dairy-produce and eggs are used for the need of the Imperial Court; the increase and the surplus is sold to outsiders with the permission of the Chief of the Palace Administration. In the middle of the farm yard stands a splendid winter cow house for 84 animals. Wings at the sides contain lodgings for the CD inspector, the veterinary surgeon, and cow-keepers. In one of the two pavilions', which faces the field, is a spacious cellar land a dairy with separators, condensers etc. The other pavilion, built in case of visits of the members of the Imperial family, is still as it was, when erected by the architect Menelas. All the furniture of the two drawing rooms, the dining-room, the kitchen, and the four lounges in the upper story was made from the drawings of Menelas, of white maple with Gothic carving. On the walls hang engravings, dating from 1820 and representing views of Switzerland. Portraits of His Majesty Alexander I and his wife are hung in the dining room.
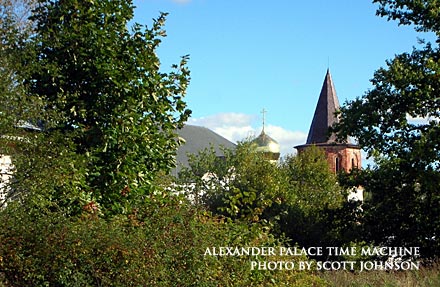

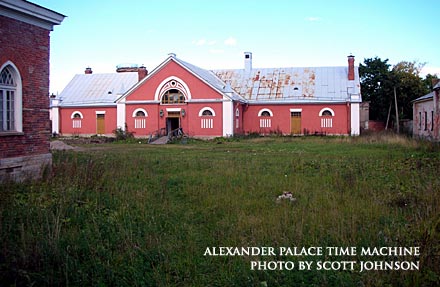
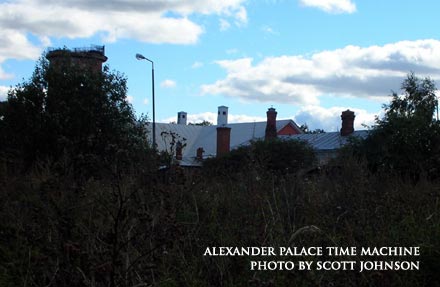





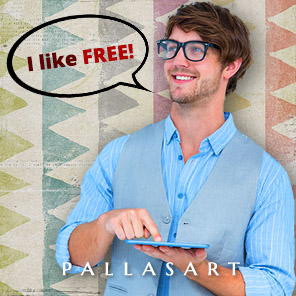
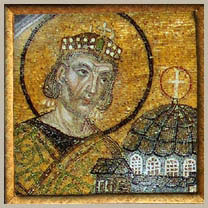



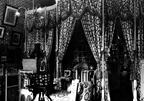 Imperial Bedroom
Imperial Bedroom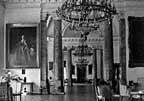 Portrait Hall
Portrait Hall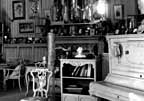 Mauve Room
Mauve Room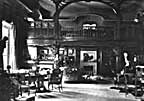 Maple Room
Maple Room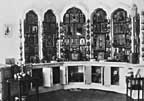 Aleksey's Bedroom
Aleksey's Bedroom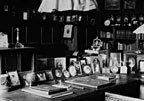 Nicholas's Study
Nicholas's Study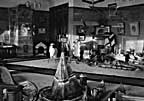 Aleksey's Playroom
Aleksey's Playroom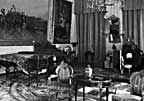 Formal Reception
Formal Reception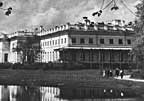 Balcony View
Balcony View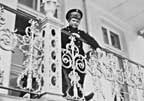 Aleksey- Balcony
Aleksey- Balcony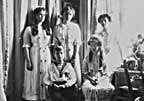 Children-Mauve
Children-Mauve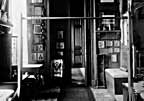 Nicholas's Bathroom
Nicholas's Bathroom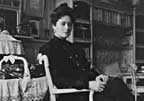 Alexandra- Mauve
Alexandra- Mauve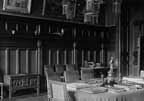 Nicholas's Reception
Nicholas's Reception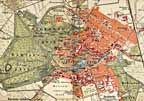 Tsarskoe Selo Map
Tsarskoe Selo Map