Plans, Maps and Churches - Feodorovsky Imperial Cathedral
Nicholas and Alexandra's Parish Church
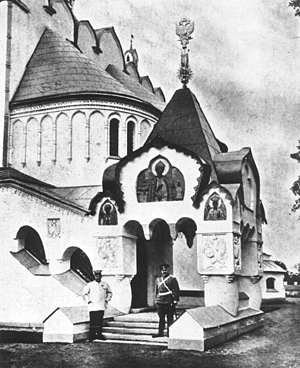
In 1881 after the assassination of Tsar Alexander II, Alexander III, his successor, issued a command to organize a special Emperor's Composite Infantry Regiment of the Household Troops to protect the Tsar's family. The term "composite" meant it was assembled from Guards regiments and Army military units from all parts of the Russian Empire. 20 years before, in 1861 the First and the Second Kuban Squadrons of the Household Troops of Cossacks and the Third and the Fourth Cossack Squadrons of Tersk had been united in a special military unit called "His Majesty's Personal Escort". This Escort followed the Emperor within and outside Russia and together with the composite regiment had the responsibility of guarding and protecting the Tsar's family. The Regiment and the Escort were quartered not far from the Egyptian Gate in Tsarskoe Selo.
After the creation of the new composite regiment the Commander of the Regiment and his assistants the alternative to either to build a regimental church near the barracks or to remain a part of the parish of Tsarskoe Selo nearest their barracks. During the reign of Nickolas II two new regimental churches in Tsarskoe Selo - St. Julian of His Majesty's Regiment and a church dedicated to the Romanov Tecentenary for the Fourth Infantry Regiment of the Emperor's family. The St.Julian church was built in 1899 to commemorate the wedding of Nickolas II and Alexandra. The cornerstone of the church of the Fourth Infantry Regiment was laid on May 2, 1913. This church continued to be built during the whole period of World War I as a memorial church to soldiers who perished during the war. The names of all of these men were engraved on the walls of the church. Nowadays there is a electric transformer box in place of the church which was destroyed during the Soviet period.
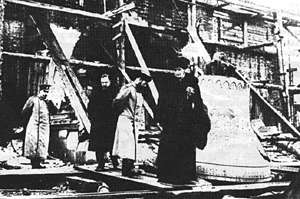 Meanwhile, the Composite Infantry Regiment of the Household Troops and His Majesty's Personal Escort also applied for permission and financial support to build their own church based on the fact and argued the need based on the fact that all other regiments had their own churches while they did not. Their requests were not granted until the winter of 1908. The Tsar himself chose the place for the construction of the church which was a big clearing near the park not far from the Alexander Palace. Aleksandra Fyodorovna requested a temporary church be established while construction progressed. It was established in the nearby house of the training batallion of the Emperor's Composite Infantry Regiment. In January 1909 an travelling camp ikonostasis of the Preobrazhensky Regiment of the Household Troops of the First Infantry Division of Guards was brought and installed in the temporary chapel. Captain Loman of Pavlovsky Regiment of the Household Troops was in charge of the further arrangements and interior decoration of the temporary church. On February 6, 1909 the first service took place and on April 25th it was visited by Tsar Nickolas.
Meanwhile, the Composite Infantry Regiment of the Household Troops and His Majesty's Personal Escort also applied for permission and financial support to build their own church based on the fact and argued the need based on the fact that all other regiments had their own churches while they did not. Their requests were not granted until the winter of 1908. The Tsar himself chose the place for the construction of the church which was a big clearing near the park not far from the Alexander Palace. Aleksandra Fyodorovna requested a temporary church be established while construction progressed. It was established in the nearby house of the training batallion of the Emperor's Composite Infantry Regiment. In January 1909 an travelling camp ikonostasis of the Preobrazhensky Regiment of the Household Troops of the First Infantry Division of Guards was brought and installed in the temporary chapel. Captain Loman of Pavlovsky Regiment of the Household Troops was in charge of the further arrangements and interior decoration of the temporary church. On February 6, 1909 the first service took place and on April 25th it was visited by Tsar Nickolas.
In May of the same year when the Personal Escort was transferred to Peterhof the church was closed but work continued inside. A design for a new iconostasis was made and was constructed between June and December of 1909 in the old Russian church style under the direction of architect Pokrovsky.
This temporary church was dedicated to St. Seraphim Sarovskii. The first donation of church furnishings and liturgical vestments came from Moscow. Following that gift Mother Seraphima of the Seraphimo-Divievsky Convent donated an ikon of St. Seraphim which she painted herself. The ikon had been sanctified near the relic of the saint's body in the year of his glorification.
 Mother Superior Nectaria of the Seraphimo-Ponetayevsky Convent donated an exact replica of the miraculous ikon of Our Lady of Ponetayevsk. The ikon painter Yemelyanov from Moscow made all the ikons for the church. The work was difficult and the results were acclaimed. The ikons for the temporary church were painted in 17th century style.
Mother Superior Nectaria of the Seraphimo-Ponetayevsky Convent donated an exact replica of the miraculous ikon of Our Lady of Ponetayevsk. The ikon painter Yemelyanov from Moscow made all the ikons for the church. The work was difficult and the results were acclaimed. The ikons for the temporary church were painted in 17th century style.
Architect Pokrovsky was responsible for the creation of the St. Seraphim Church. He decided to decorate the temporary church with ikons and the church equipment copied after ancient Russian models without reconstruction of the structure itself. This made sense as the church was meant to be temporary. He chose to cover the walls with red canvas with stamped with eagles in the style of the reign of Tsar Aleksey Mikhailovich. A large collection of antique Russian liturgical art objects of high artistic value were purchased for the new church from famous Russian collectors. Some sacred objects were also added to the Church including a fragment of St. Anna Kashirskaya which was given to the church by Metropolitan Vladimir of Moscow.
In December 1910 an massive altar cross dating from the year 1700 which contained12 fragments of the same saint and a Gospel printed in 1677 were brought from the church of Shlusselburg Fortress after it had been closed. This Gospel had been donated to the Cathedral of Archangel Mikhail by Tsar Fyodor Alekseyevich in 1681. The look and feel of the St. Seraphim Church with its old-Russian interior decoration had a significant impact when the future construction and decoration of the permanent church were planned. Later, when the new church was built, the contents of the entire St. Seraphim Church were transferred to the Fyodorovsky Cathedral and became a part of the crypt church.
The Fyodorovsky Cathedral was constructed simultaneously with the establishment of the temporary church in the battalion house. On August 20, 1909 the corner stone of the cathedral was laid by Tsar Nickolas in a gala service performed by Feophan, Bishop of Yamburg and Rector of the St.Petersburg Ecclesiastical Academy. The construction of the cathedral was supervised by a special Construction Committee with General Komarov at the head. He was the Commander of the Composite Regiment. Other members of the Committee were Colonel Perepelovsky, Captain Sherekhovsky, Captain Loman, Junior Captain Andreyev, Junior Cossack Captain Tuskayev, clerk Melkov. The original designs for the cathedral were made by Professor of Architecture Pomerantsev.
However, soon after the construction of the foundation had been started, the original design for the building by architect Pomerantsev was criticized and new ideas concerning the church's architecture and location were discussed. It was decided that it was more appropriate that the new cathedral in the Tsar's residence should imitate the style of the Annunciation Church in Moscow on the Kremlin grounds which had been the personal home church of the first Romanovs. The contract with Pomerantsev was cancelled and architect Pokrovsky was instructed to create a new design. While working on the details of the design, Pokrovsky followed the Tsar's instructions and used the Annunciation Church in Moscow as it looked in 1484 as his model.The vast foundation laid by Pomerantsev made it possible to design a number of minor low buildings for the church-porches, chapels, entrances, the sacristy, etc. on it as according to Pokrovsky's design, the church itself occupied a smaller place.
Although it was based on an earlier model, Pokrovsky's design was an original work of art that testified to his deep knowledge of the history of fucntion of medieval Russian architecture. Pokrovsky was famous for his buildings in this style.
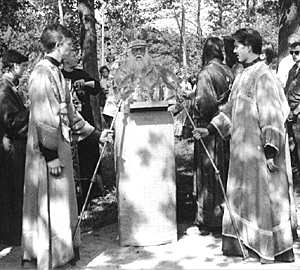 His design was approved on August 1, 1910 and Pokrovsky was appointed the supervisor and manager of the construction. The upper church was finished by the end of summer in 1912 and was dedicated on August 20th. Construction had taken three years. The opening ceremony was attended by clerics from all of Russia's most famous monasteries with the entire Romanov family and Imperial court was in attendance. Work contiunued on other parts of the church and the crypt was constructed under the direction of Maximov who was Pokrovsky's assistant and was completed shortly thereafter in November 1912.
His design was approved on August 1, 1910 and Pokrovsky was appointed the supervisor and manager of the construction. The upper church was finished by the end of summer in 1912 and was dedicated on August 20th. Construction had taken three years. The opening ceremony was attended by clerics from all of Russia's most famous monasteries with the entire Romanov family and Imperial court was in attendance. Work contiunued on other parts of the church and the crypt was constructed under the direction of Maximov who was Pokrovsky's assistant and was completed shortly thereafter in November 1912.
The upper church was dedicated to the the ikon of the Fyodorov Mother of God and also had a chapel dedicated to the sainted Metropolitan of Moscow, Saint Aleksey. The dedication to the ikon of the Fyodorov Mother of God was selected because the first Romanov Tsar, Mikhail, was blessed for the throne in the Ipatyevsky Monastery of Kostroma in 1613 in front of this ikon. When the tsar's family stayed in Tsarskoye Selo the cathedral was their parish and they invariably visited it on Sundays and on all other special church services during the week. The upper church was open to the public, but the public was only admitted to the lower church by special request.
When the building of cathedral was completed in 1912 decoration of the interior was begun shortly according to Pokrovsky's design. By Nicholas's II order the interior decoration was to be copied from the Church of Ivan the Baptist in Yaroslavl and the Resurrection Church in the Rostov Kremlin. So a great number of coloured photographs, copies of paintings, etc. of these churches along with designs for the interior of the cathedral were sent to the Tsar for study. He approved of all of them without change. The paintings for the crypt church were done by painters Tsherbakov, Pashkov and Vasnetsov who was also the author of the designs for the church vestments. Painter Yemelianov started decoration of the upper church but the work had to be stopped because the walls were still damp from construction and World War I had just begun.
The upper and the lower churches demonstrated two completely different approaches to revitalising the ancient artisitic traditions of Russian Orthodoxy. In the upper church the ikons and the decoartion were new ones made after the ancient models but the crypt church was primarily created from ancient pieces of great beauty and sanctity.
The cathedral had several entrances situated on different sides of the building. Each of them was meant for the visitors according to their rank. The western gala entrance was decorated with a big mosaic panel depicting the Fyodorov Mother of God and many saints in multicoloured vestments. That entrance was used rarely, only on big religious holidays. The parishoners' regular entrance was a side door in the southern wing of the main building. There were two entrances for the Imperial family - the one to the Upper Church was situated at the southwestern corner of the building. It had a stone staircase with a marquee crowned with a golden eagle. Close to this entrance but on the southern side there was a separate entrance to the basement where the Crypt Church was situated. Both entrances were decorated with mosaic panels.
On the southern side there was an entrance for the Imperial Guard and other officers as well. It was made in the form of three-stepped arches and decorated with a mosaic panel which depicted St. George the Victor.
The central part of the cathedral which is rectangular in plan has four big pillars which support the drum and dome. The upper church had a four-tiered ikonostasis made after Pokrovsky's design (it can be seen in the 5th issue of the Annual Magazine of the Society of Architects and Artists, 1910). The spetacular silver ikonostasis was more than 33 feet high. In 1934 when the cathedral was ordered closed by the Communist Government the ikons were sent to the Russian Museum in Leningrad and the silver melted down for cash. It could have simply been destroyed, but the furnishings and ikons of the upper church were considered such magnificent works of art that the government ordered them preserved. Each object in the church was an integral part a complete decorative scheme in 17th century style and was considered a unique ensemble of great artistic merit.
The architectural design of the upper church was massive and brightly illuminated. The lower crypt church produced quite a different impression. It was situated in the basement of the building with a low ceiling of about ten feet. It had no windows or natural lighting and the low vaults were decorated with frescos. The lack of natural light, the low cave-like ceiling and rich medieval decoration gave the chapel an unearthy air.
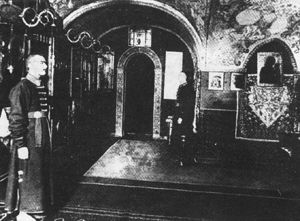 In the crypt church there was a shrine with relic fragments of St. Seraphim Sarovskii. On the left side of the entrance there was an ikon of Seraphim made by icon-painter Guryanov, on the right side there was a reproduction of the ikon of Our Lady of Tenderness which duplicated the one in St. Seraphim's monastic cell. Close by there was also an the ikon of the Our Lady Ponetayevskaya.
In the crypt church there was a shrine with relic fragments of St. Seraphim Sarovskii. On the left side of the entrance there was an ikon of Seraphim made by icon-painter Guryanov, on the right side there was a reproduction of the ikon of Our Lady of Tenderness which duplicated the one in St. Seraphim's monastic cell. Close by there was also an the ikon of the Our Lady Ponetayevskaya.
The lower church also included Alexandra Fyodorovna's private chapel, which was long and narrow. In her chapel was an ikon of Seraphim, an Ikon of Our Lady Ponetayevskaya, a fragment of wood from Seraphim's cell, a painting of the saint feeding a bear and other pictures illustrating his life. The ceiling was decorated with old Russian motifs and the walls had niches filled with old ikons. Among them were a 16th century ikon of the Saviour, a 16th century copy of the the Vladimir ikon of the Mother of God, a the Kazan Icon of the virgin in a silver frame of ancient enamel, an ikon of Sts. Boris and Gleb, an ikon of Our Lady of Tenderness (Virgin Eleusa), a painting depicting the Resurrection, an ancient ikon of Nicholas, the Miracle Worker, and a new ikon of the Our Lady of Tsarskoe Selo.
The walls of the lower church were covered with dark-coloured fabrics; in the santuary they were covered with the golden brocade. The ceiling was covered with the fresco ornaments resemling inspired by the celebrated Church of John the Baptist in Yaroslavl. The floor was covered with dark-red carpets with a wide green strip. The ikonostasis was especially designed to fit the cramped height of the church and consisted of one tier assembled from ancient ikons.
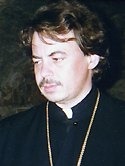 The crypt glittered in gently crackling candlelight reflected from silver-framed ikons smeared with precious stones. The mass of holy paintings combined with splendid furnishings and dozens of precious hanging ikon lamps created an entire ensemble of artistic and material sumptuousness which was deeply impressive to the visitor. The most precious ikons in the ikonostasis were of Our Lord and Our Lady of Tikhvin painted in Moscow and an ikon of St. Nickolas. Also interesting were an ikon of Annunciation made by the painters from town of Ustyug an ikon of the Holy Trinity dating from the 17th century and a rare image of the Fyodorov Mother of God.
The crypt glittered in gently crackling candlelight reflected from silver-framed ikons smeared with precious stones. The mass of holy paintings combined with splendid furnishings and dozens of precious hanging ikon lamps created an entire ensemble of artistic and material sumptuousness which was deeply impressive to the visitor. The most precious ikons in the ikonostasis were of Our Lord and Our Lady of Tikhvin painted in Moscow and an ikon of St. Nickolas. Also interesting were an ikon of Annunciation made by the painters from town of Ustyug an ikon of the Holy Trinity dating from the 17th century and a rare image of the Fyodorov Mother of God.
In the crypt church all the ikons were hung on special silken sheets embroided with gold and multi colored silk threads - dark crimson, scarlet and dark-brown. All these embroideries were presented to the church by families from ancient Russian towns where they had been treasured for hundreds of years.
Monk wood carvers from the Troitse-Sergievsky Monastery near Moscow crafted exquisite furniture for both the upper and the lower churches in medieval Russian style.
The private chapel of the Tsar's family was situated in the southern part of the lower church. The room was covered from floor to the ceiling in three-coloured dark-blue material with red and scarlet flowers. The ceiling matched the rest of the church and was decorated with medieval frescoes. There were 50 ikons in the Tsar's private chapel. Among them there was the ikon of Nicholas the Miracle Worker, from ancient Novgorod, a carved ikon of Saint Nickolas from the 17th century, a 17th century ikon of the Assumption of the Virgin, an ikon of the Resurrection and an ikon of Saint Aleksey.
After the revolution in the 1930s the cathedral was ordered closed. The sanctuary of the upper church was walled off and occupied by a storehouse of "Lenfilm" studios. The rest of the church was also used as a storage facility and a garage.
Parts of the decoration of the cathedral, the ikonostasis, ikons, and some of the church's beautiful furnishings and vestments can be found in different museums in the vincity of St. Petersburg. They are now at the Russian Museum, in the Kazan Cathedral, in the Catherine Palace, in Pavlovsk Palace and elsewhere. Much, however, was lost, sold abroad for foreign currency or intentionally destroyed by the communist government.
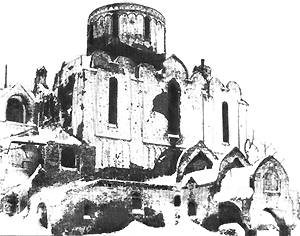 The Fyodorovsky Cathedral suffered very much during World War II and was subject to intense bombing and shelling. The walls of the northern facade and the right wing of the western side were partly destroyed. The vaults were also damaged - the main dome was shattered by a shell and the vault of the crypt church was rent and blackened.>
The Fyodorovsky Cathedral suffered very much during World War II and was subject to intense bombing and shelling. The walls of the northern facade and the right wing of the western side were partly destroyed. The vaults were also damaged - the main dome was shattered by a shell and the vault of the crypt church was rent and blackened.>
But the basic construction parts remained and during the last decade restoration work of the church has been underway. The costs of the restoration are immense and the scale of the work is daunting. Many people in Russia and from around the world determined to rebuild the church and establish it as the final resting place for Nickolas, Aleksandra, their children and the retainers that perished with them in Yekaterinburg fulfilling the wish of Nickolas and Aleksandra.
This article was written by Yuri Alexeyev, Senior Research Worker of the Museum of the History of St.Petersburg and A.Baranovsky.
Please send your comments on this page and the Time Machine to boba@pallasweb.com
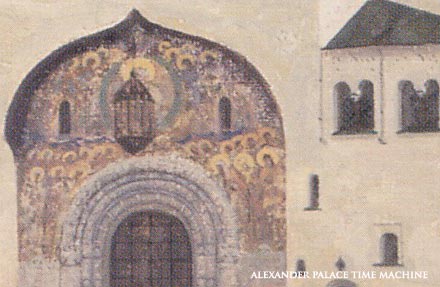
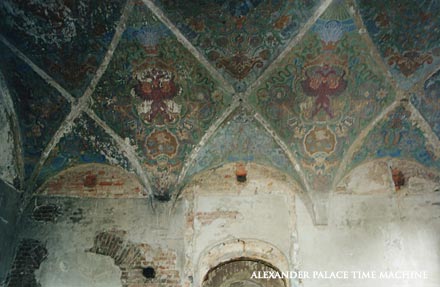
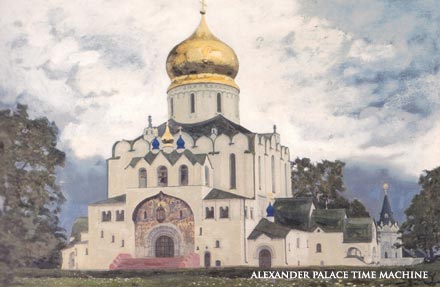
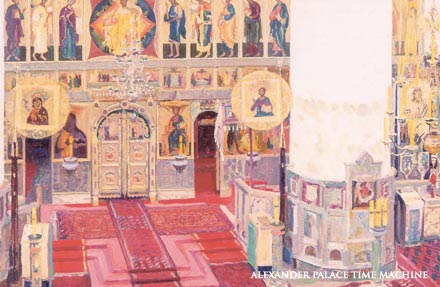
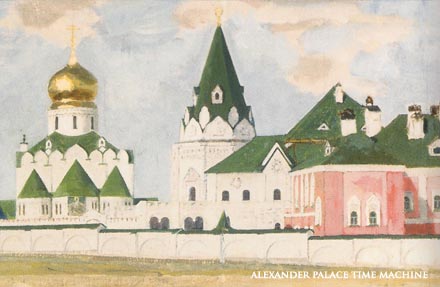
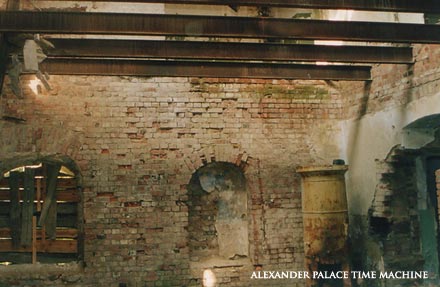
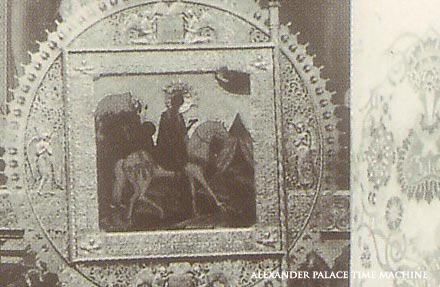
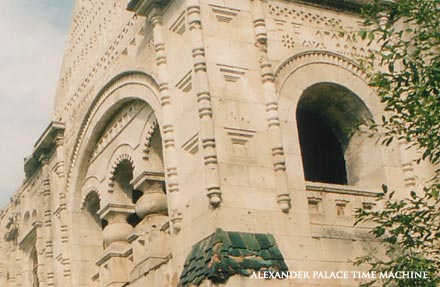
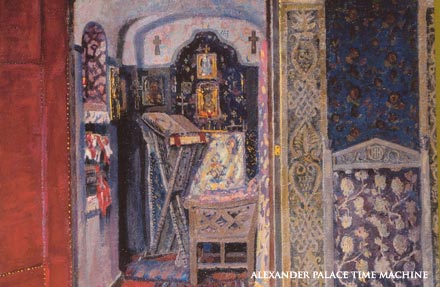

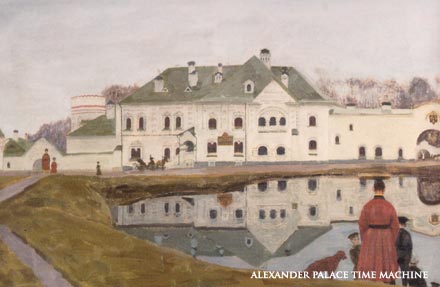
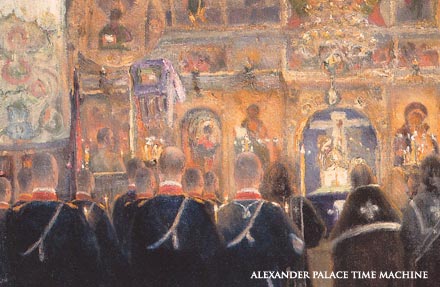
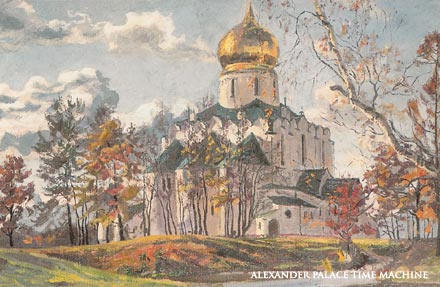
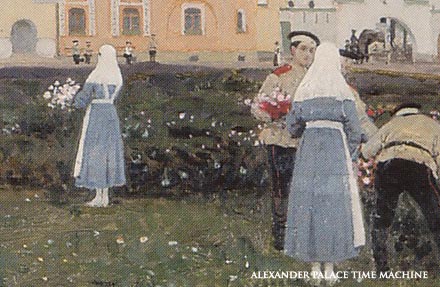
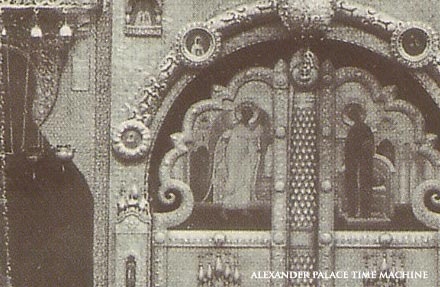
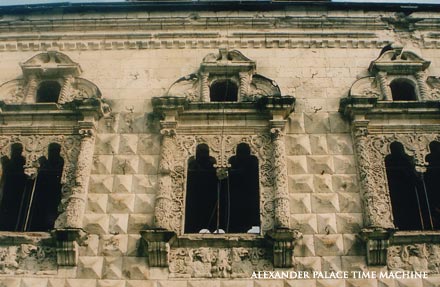
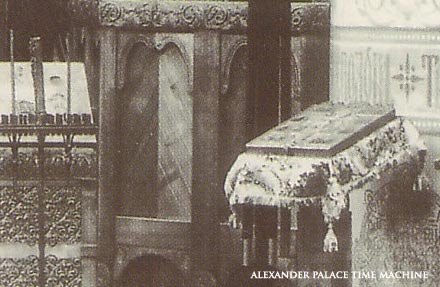
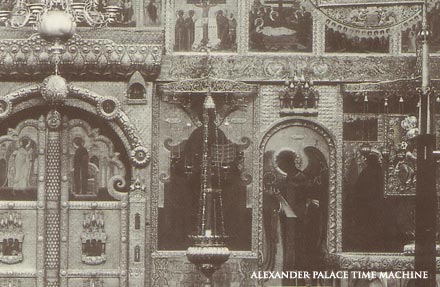

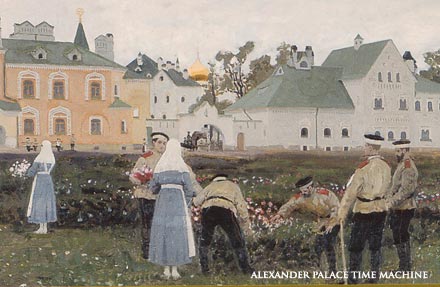
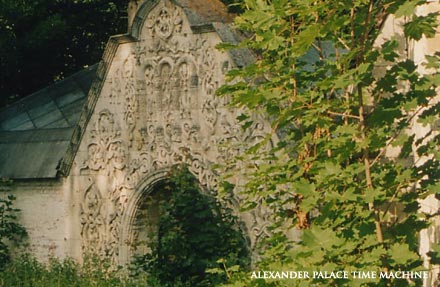





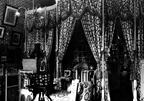 Imperial Bedroom
Imperial Bedroom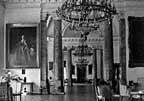 Portrait Hall
Portrait Hall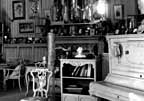 Mauve Room
Mauve Room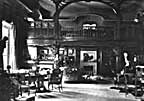 Maple Room
Maple Room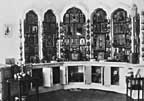 Aleksey's Bedroom
Aleksey's Bedroom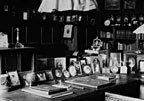 Nicholas's Study
Nicholas's Study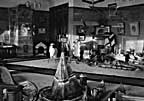 Aleksey's Playroom
Aleksey's Playroom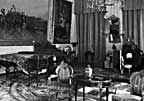 Formal Reception
Formal Reception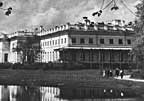 Balcony View
Balcony View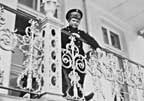 Aleksey- Balcony
Aleksey- Balcony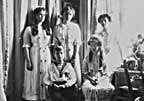 Children-Mauve
Children-Mauve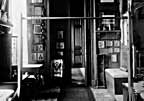 Nicholas's Bathroom
Nicholas's Bathroom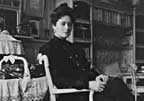 Alexandra- Mauve
Alexandra- Mauve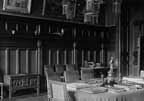 Nicholas's Reception
Nicholas's Reception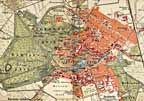 Tsarskoe Selo Map
Tsarskoe Selo Map